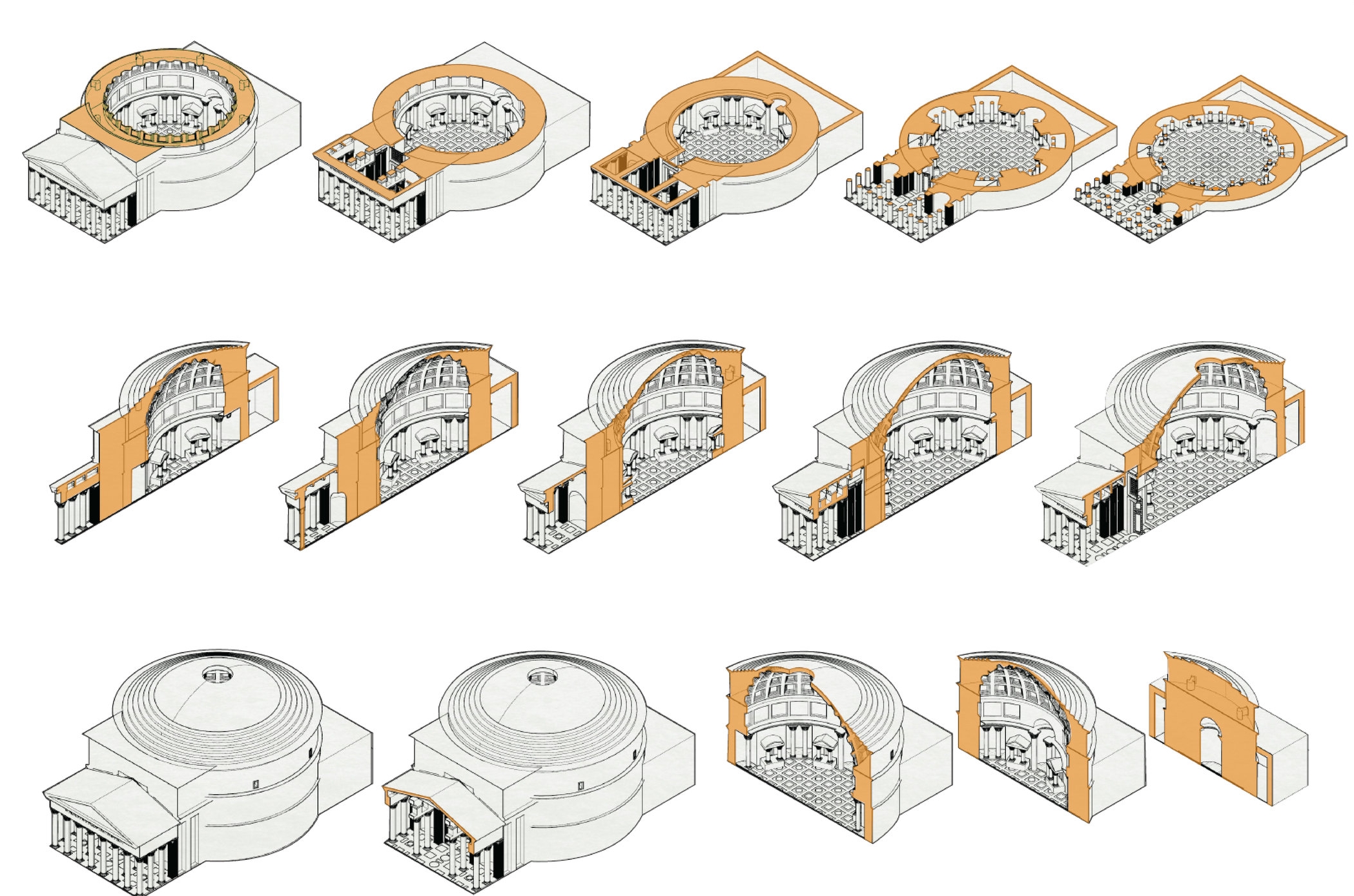




































M E M O R I A L T O L I G H T
FALL 2016.
Light and infrastructure are two entities that complement each other and form the mold with which a design can begin to take form. The four freedoms park by Louis Kahn proved to be the perfect starting point for the formulation of a design proposal for the site. Its connection to light is not only seen in its physical layout and placement of form, but also in its spiritual connection to the human experience as one traverses the site. Large precise cut monolithic forms dominate the new landscape framing views through its symmetrical elongated pathways. Reminiscent of Egyptian architecture, a connection was formed between Louis Khan's design and the plans of an Egyptian temple (The Temple Of Nuiserre). By overlapping these plans along with highlighting the old paths and infrastructure that once existed on the island, an idea for the introduction of a new system that can integrate itself within the existing site began to emerge.
Other precedents such as the Pantheon, The MIT Chapel, Hadrian's Villa, and The African Burial Memorial all served to supplement the study of the architectural manipulation and interaction with light. By analyzing the plans of these precedents, new relationships began to form through overlapping the drawings and comparing their outer boundaries or "shells". These shells which undulate according to the existing apses, niches, columns, and vertical chases, began to form the crux of the design proposal, and various study models from the extracted shell elements began to emerge. Thinly cut stacked foam eventually served as the final wall system or series of components that would come together to form the whole.

Shown: Precedents were studied to analyze the manipulation of light. Eerro Saarinen's MIT Chapel was of particular interest due to the unique design of the undulating curved walls that allow sunlight reflected from the water beneath the building structure (a moat-like design) to enter the interior.

Shown: Eero Saarinen, rendered interiors and 3d model of building. Sunlight also enters from the skylight above creating diffuse lighting through a metal mesh embedded within it. Reflective metal fragments welded onto thin cables reflect the light further creating a draped curtain of shimmering light over the chapel.

Shown: A comparison of plans.
From left to right: Pantheon, Hadrian's Villa, Mit Chapel, African Burial Memorial.

Shown: A strong relationship between Roosevelt's memorial by Louis Kahn and the the plan of The Solar Temple Of Niuserre in Egypt. The plans are to-scale. When overlapped, the obelisk is in direct proportion to the open gathering space, and the egyptian sundial is in approximate location to the bust of Franklin D. Roosevelt.

Shown: Plan of the African Burial Memorial in NYC by Rodney Leone. Geometric elements and infrastructures in plan create interesting direct connections and relationships.

Shown: An overlay of the old structures and paths that once existed on the island. Extended lines show connected elements to the old small pox hospital through the memorial.

Shown: Preliminary material exploration and simulation of the undulating wall. Studied in plan, elevation, and section.

Shown: Preliminary material exploration with light.
Materials used: Black plastic (applied heat), bubble wrap (applied heat), sanded glass fragments (sliced CD).

Shown: Final material selection.
In using the method and studies of the undulating wall, thin fragments, and connecting elements, a unique structure is formed.
Thin lasercut stacked foam fragments and heat formed plastic create varying light relationships.
